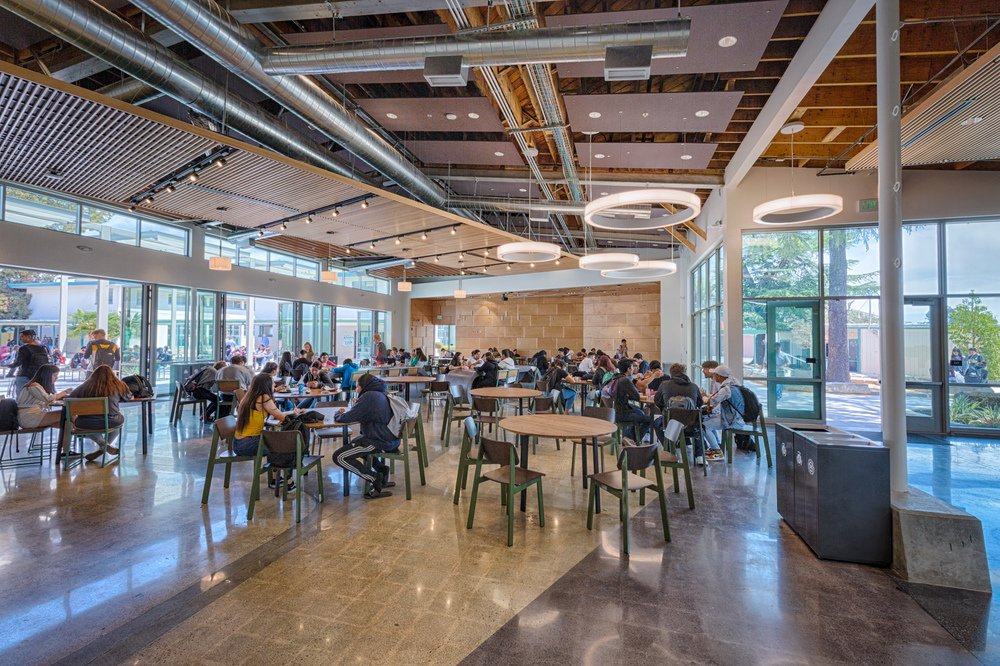James Lick High School Student Center
East Side Union High School District, San Jose, CA
A new campus heart for James Lick HS
The Building 900 -- Student Center renovation for James Lick High School included demolition of existing structures, the careful adaptation of the existing cafeteria and commercial kitchen, and addition of a new library. The resulting center creates a new heart for student activities on campus, including dining, studying, counseling, and administration. A new outdoor courtyard with custom shade trellis marks the center of campus and invites students to gather, learn, and socialize in an environment that fosters community pride.
Role: Project Architect, CAW Architects
Completed: 2019
Size: 12,000 SF, combination of new construction and major renovation
Awards: AIA Silicon Valley, Interior Architecture Citation Award, 2020
Featured: Education Snapshots




