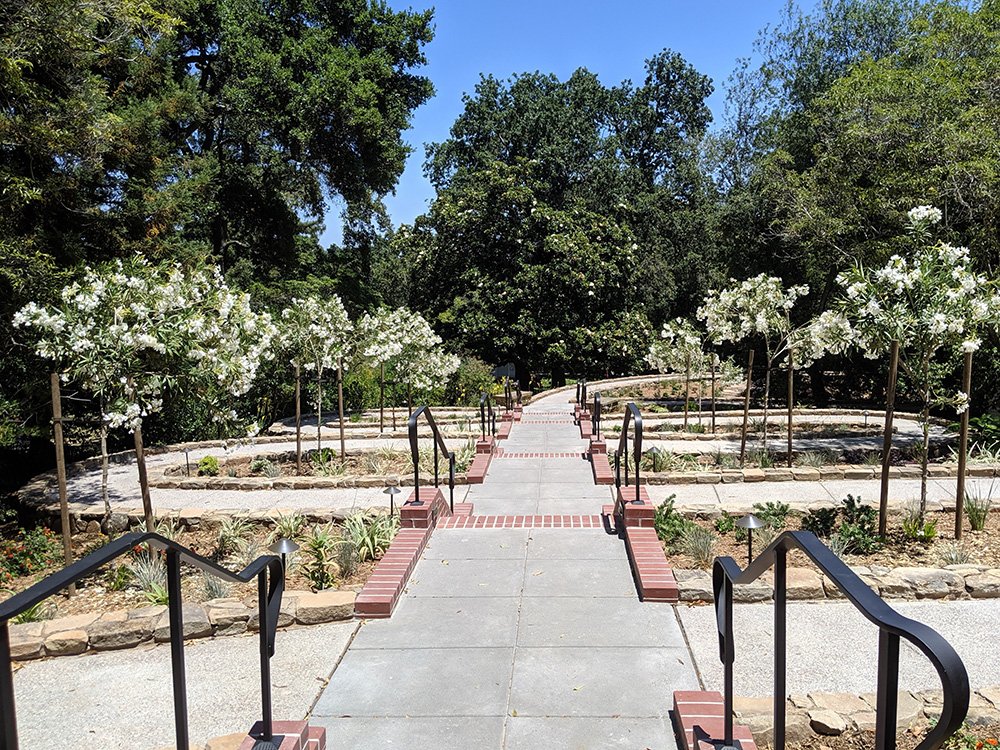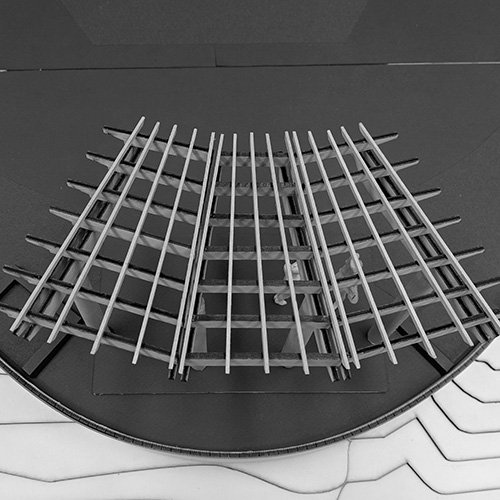Lou Henry Hoover House
Stanford University, Stanford, CA
Improving access to a historic space
As part of ongoing improvements at the historic Lou Henry Hoover House at Stanford (the home of the university president, the former home of President Herbert Hoover, and designed by his wife Lou), the design team was asked to provide accessibility upgrades to give visitors better access to the lower level of the house. The house does not have an elevator, so prior to this intervention, there was no accessible path to the lower level from the upper level. The team, including landscape architects Vallier Design Associates, designed a new outdoor stair and ramp integrated into a new garden design, for a gracious and elegant entry sequence.
At the same time, the team worked with the university and residents to provide lighting, furniture, and A/V updates to the public spaces of the house, and to design a new trellis to replace the student-built trellis that had been in place on the back terrace. Several trellis designs were considered, shown here.
Role: Project Architect, CAW Architects
Completed: 2019
Scope: Exterior accessibility improvements, new trellis design, limited interior upgrades







