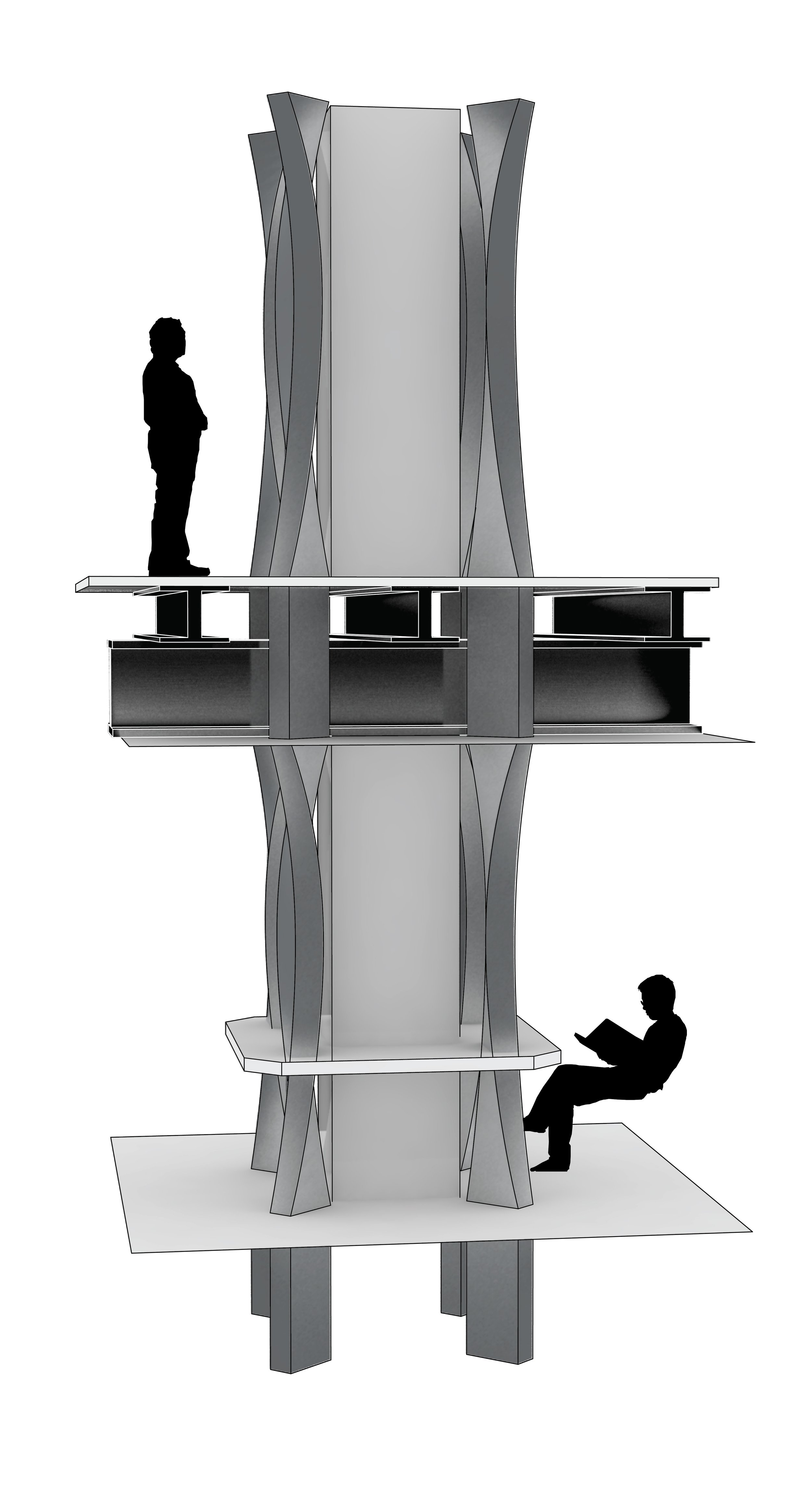Vertical Concourse: Public Library as Meeting Place
Library Studio, Mid-Manhattan Library, New York City, NY, Spring 2011
Instructor: Robert Marino
Can we retrofit an aging library for contemporary usage patterns, including an adaptation of the existing structure to support a needed addition? My hypothesis was that the creation of a unique structural system could provide both solutions.
Using the idea of a hypostyle hall as the organizational principle for the building, the proposal for a new library addition for the Mid-Manhattan Library forms an organic part of the existing building, carried on reinforcing “fins” that surround the existing column grid. Above the existing grid, the “fins” become box columns that support the weight of the bookshelves.
Bookcases are grouped around multi-story cut-outs that reveal the hypostyle nature of the building at various points. The cut-outs also follow vertical circulation paths among the floors, which are organized programmatically. Floors with similar programs (library subject matter) are grouped together by set-back distance and are connected by the circulation areas. The elevations are also cut back at the areas of greatest circulation and bookcase density to reveal these elements on the facade. Thus, set-backs both distinguish groupings of floors and reveal program and circulation within.
The lowest three floors are cut back to create a hypostyle area at the entry, inviting library patrons inside. The common areas are organized to encourage paths to cross. Large areas of glass make the library functions visible to pedestrians.
The second (mezzanine) floor is dedicated exclusively to workspace, an “information terminal” for patrons to use the internet, study, and work without having to pass through security into the library proper.
In the upper levels, cuts and setbacks reveal circulation areas and areas of shelving density, while also bringing more light into the reading areas.




